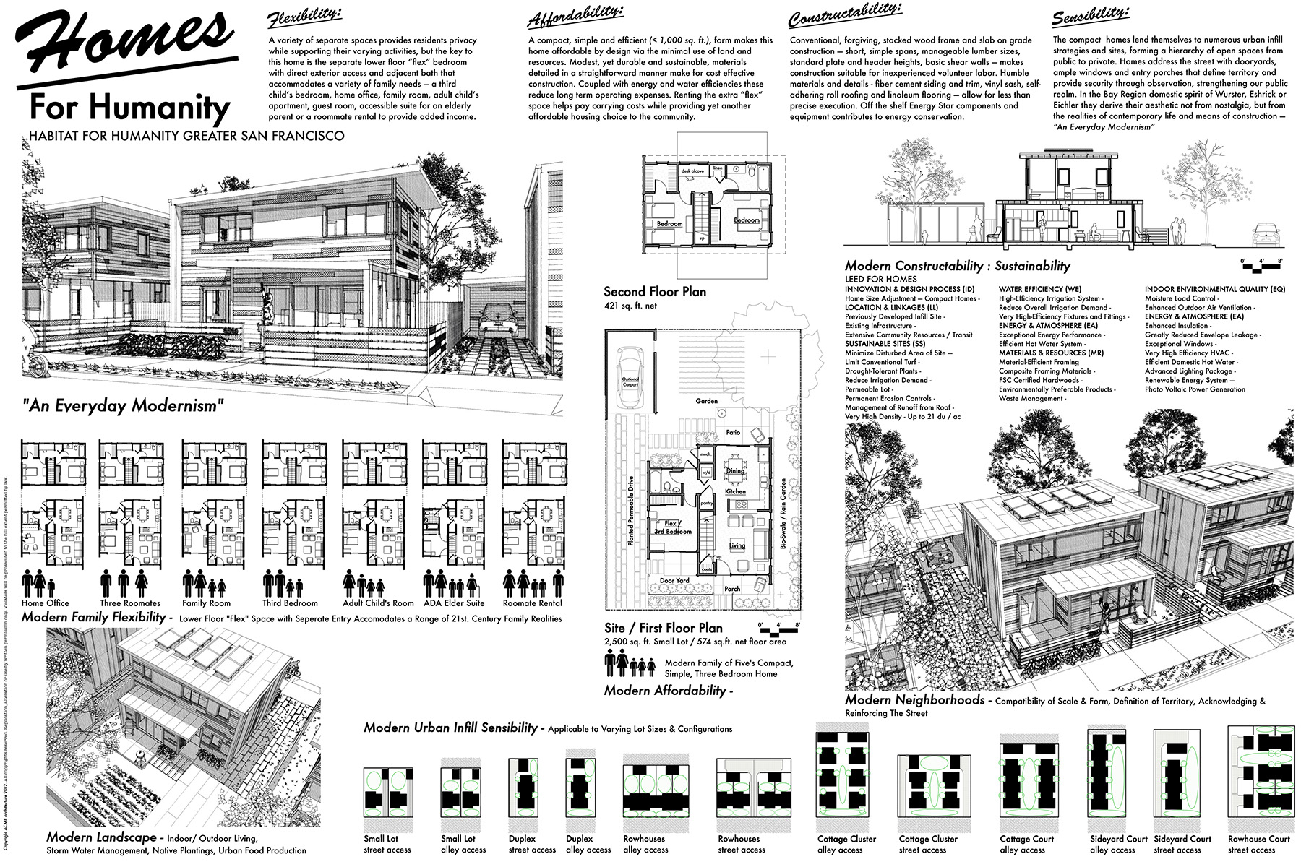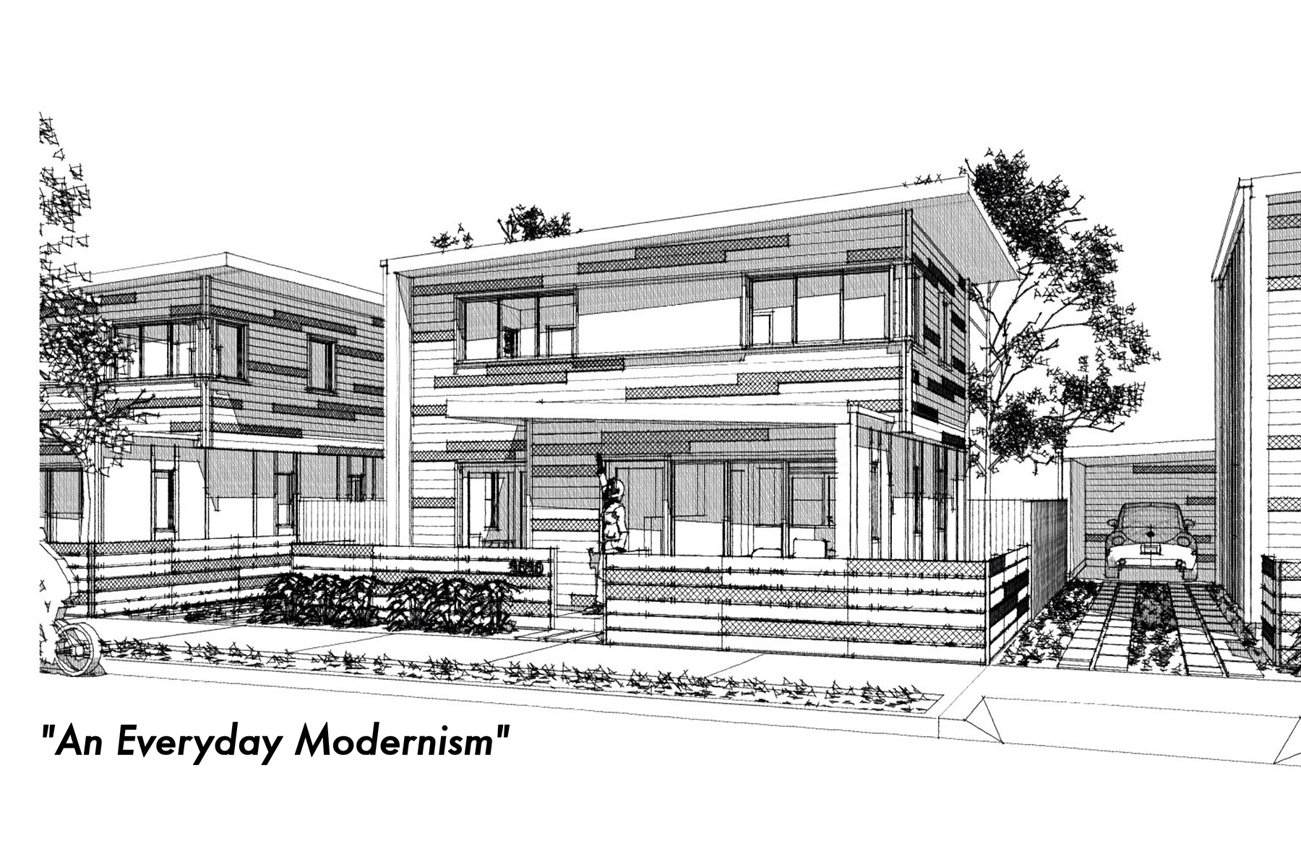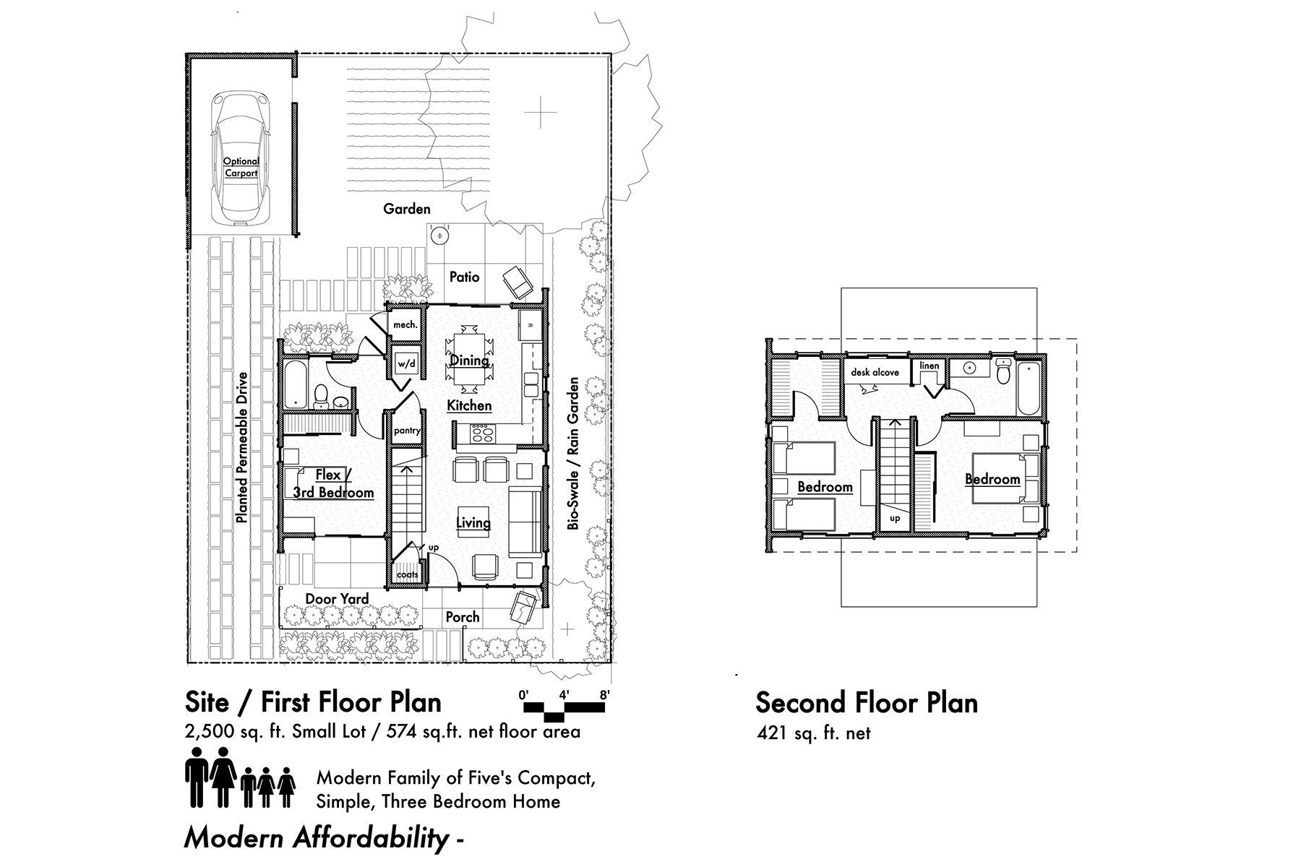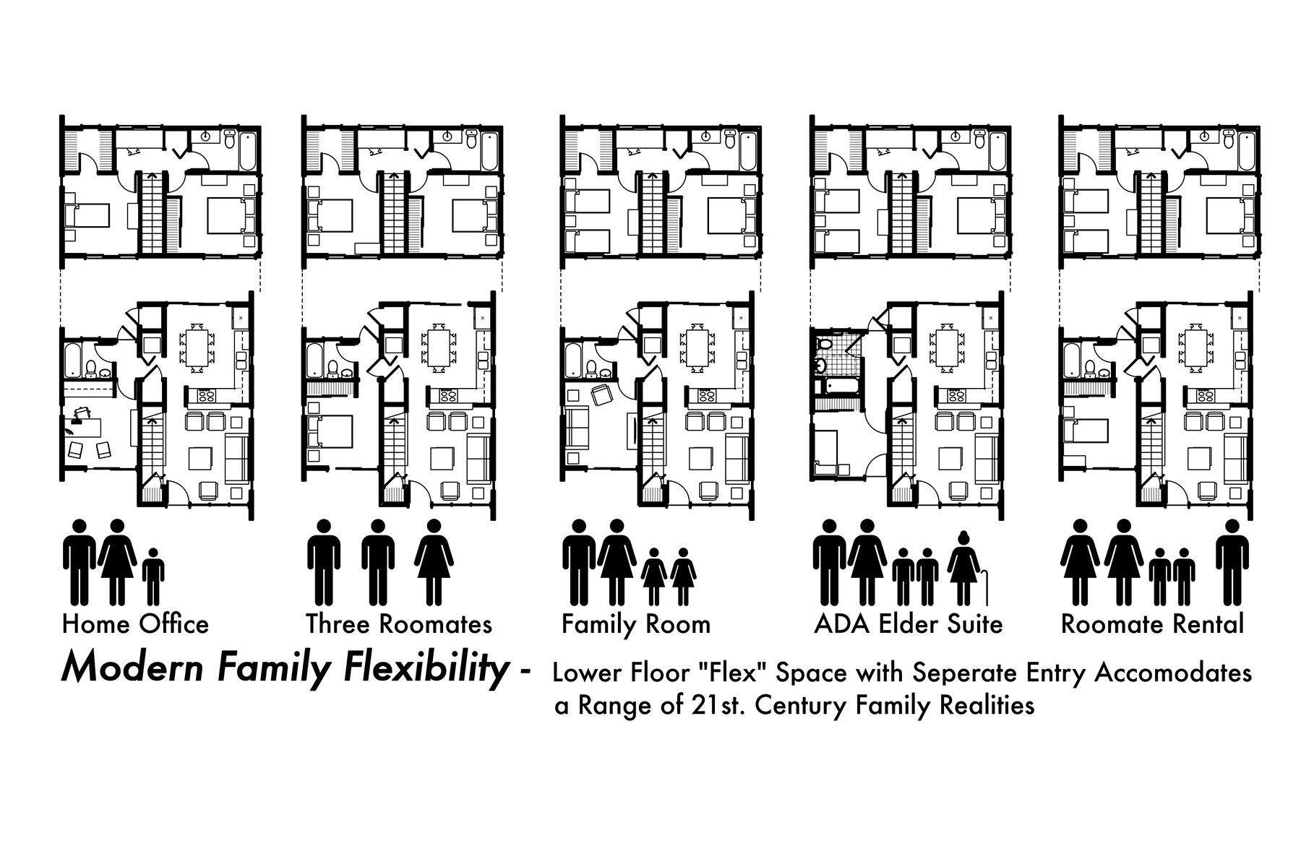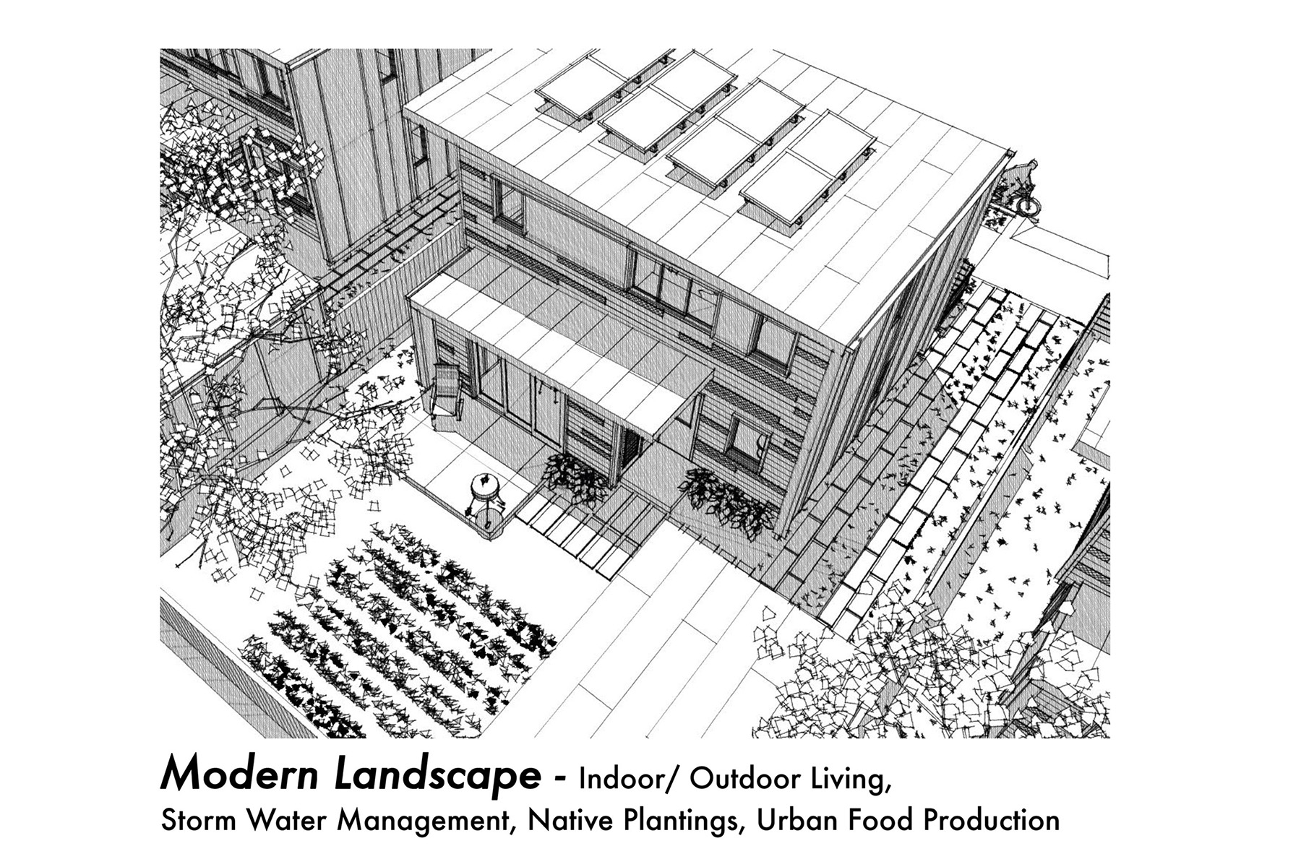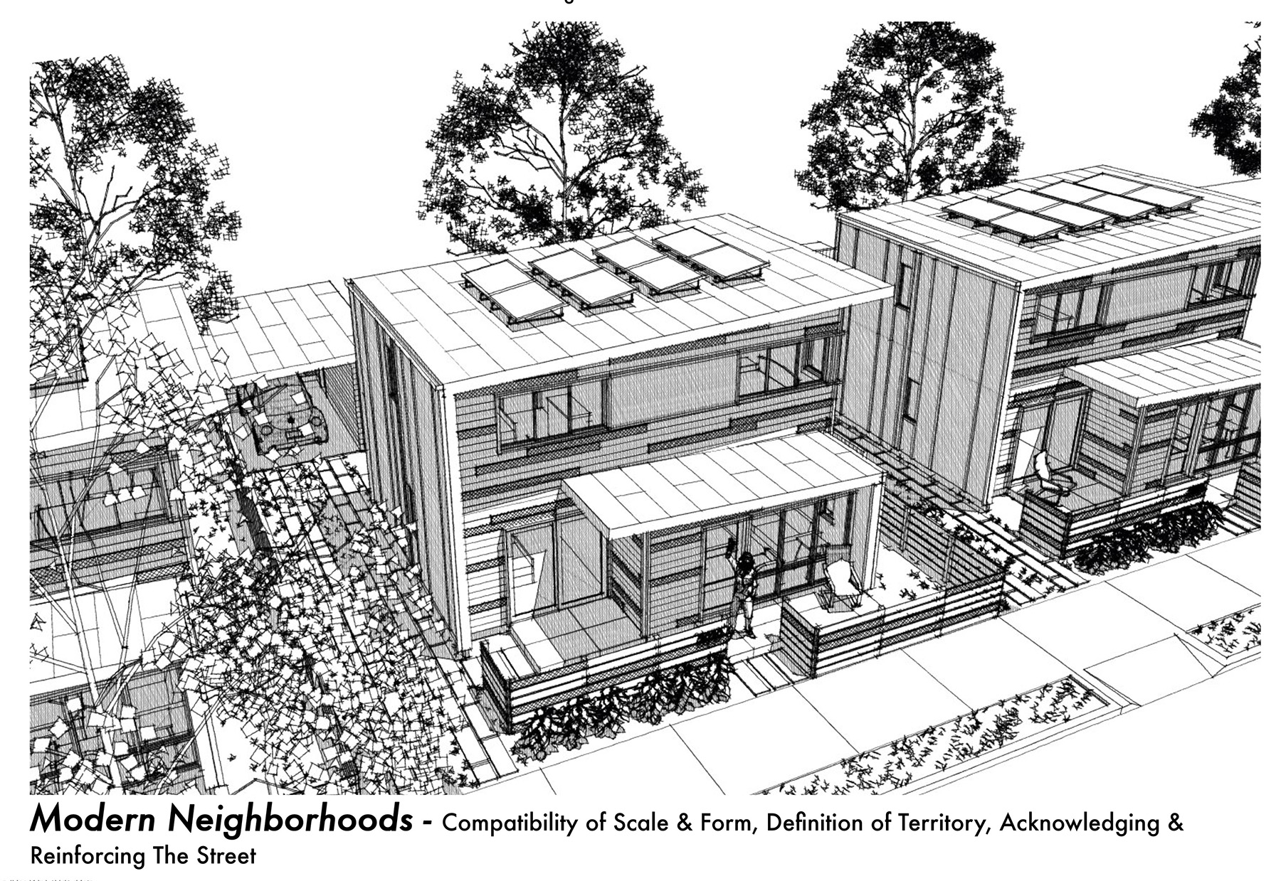Homes For Humanity
This Proposal for affordable infill housing received the Second Place Award in the 2012 Habitat For Humanity Greater San Francisco’s Homes For Humanity Design Competition
Homes For Humanity – Four Fundamentals
Flexibility
A variety of spaces provide residents privacy while supporting varying activities, but the key here is the separate lower floor “ flex” space with exterior access that accommodates a variety of needs – third bedroom, home office, family room, adult child’s apartment, accessible suite, or roommate rental for added income.
Affordability
A compact, simple and efficient form makes this home affordable by design. Modest, durable and sustainable materials are cost effective. Energy and water efficiencies reduce operating expenses. Renting the “ flex” space helps pay expenses while providing another local housing choice.
Constructability
Conventional stacked wood frame and slab on grade construction – standard plate and header heights, basic shear walls – makes construction suitable for volunteer Habitat labor. Humble materials – fiber cement, vinyl sash, roll roofing, linoleum – allow for easy execution. Energy Star components contribute to energy conservation.
Sensibility
The homes lend themselves to numerous urban infill strategies and sites, forming a hierarchy of spaces from public to private, addressing the street with dooryards, windows and porches, defining territory and providing security. In the Bay Region domestic spirit of Wurster they derive their aesthetic not from nostalgia, but from contemporary life and construction —“An Everyday Modernism”

